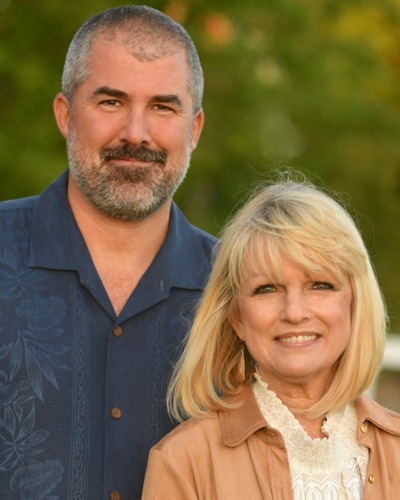


Listing Courtesy of:  MLSlistings Inc. / Los Gatos Office / Roxy Laufer - Contact: 408-314-1290
MLSlistings Inc. / Los Gatos Office / Roxy Laufer - Contact: 408-314-1290
 MLSlistings Inc. / Los Gatos Office / Roxy Laufer - Contact: 408-314-1290
MLSlistings Inc. / Los Gatos Office / Roxy Laufer - Contact: 408-314-1290 444 Whispering Pines 107 Scotts Valley, CA 95066
Active (1 Days)
$399,000
OPEN HOUSE TIMES
-
OPENSun, Jul 612 noon - 3:00 pm
Description
Tucked into one of Scotts Valley's most desirable communities with no age restrictions, this 2-bedroom, 2-bath home offers over 1,400 sqft of bright, comfortable living with resort-style amenities just outside your door. Inside, the spacious living room welcomes you with oversized windows and tree-filled views that bring the outdoors in. The open kitchen features white quartz countertops, a built-in coffee bar, and a generous island that flows into the formal dining area, perfect for everyday living or hosting loved ones. The serene primary suite includes a large closet, full ensuite bath, and private deck, ideal for morning coffee or quiet evenings under the stars. A dedicated laundry and storage room adds convenience, while the tandem 2-car carport and detached shed offer flexible storage. Just steps from your door, Vista Del Lago beautifully maintained amenities await: a scenic pond, heated pool, spa, sauna, fitness center, billiards room, and a spacious clubhouse ideal for gatherings. With easy access to nearby shops and restaurants and a fantastic commute location with quick access to Highway 17, this home offers a peaceful retreat with unbeatable connection to Silicon Valley and the coast.
MLS #:
ML82013150
ML82013150
Type
Mfghome
Mfghome
Year Built
1972
1972
School District
860
860
County
Santa Cruz County
Santa Cruz County
Listed By
Roxy Laufer, DRE #02006177, Los Gatos Office, Contact: 408-314-1290
Source
MLSlistings Inc.
Last checked Jul 3 2025 at 12:22 PM GMT+0000
MLSlistings Inc.
Last checked Jul 3 2025 at 12:22 PM GMT+0000
Bathroom Details
- Full Bathrooms: 2
Interior Features
- Washer / Dryer
Kitchen
- Cooktop - Gas
- Countertop - Granite
- Countertop - Other
- Island
- Microwave
- Oven - Electric
- Pantry Cabinet
- Refrigerator
Property Features
- Bbq Area
- Billiard Room
- Community Pool
- Gym / Exercise Facility
- Playground
- Recreation Room
- Rv / Boat Storage
- Sauna / Spa / Hot Tub
Heating and Cooling
- Central Forced Air
- Central Ac
Flooring
- Carpet
- Laminate
Exterior Features
- Roof: Composition
- Roof: Shingle
Utility Information
- Utilities: Public Utilities, Water - Public
- Sewer: Sewer - Public
Garage
- Common Parking Area
- Covered Parking
- Tandem Parking
Stories
- 1
Living Area
- 1,440 sqft
Additional Information: Los Gatos | 408-314-1290
Location
Estimated Monthly Mortgage Payment
*Based on Fixed Interest Rate withe a 30 year term, principal and interest only
Listing price
Down payment
%
Interest rate
%Mortgage calculator estimates are provided by Sereno Group and are intended for information use only. Your payments may be higher or lower and all loans are subject to credit approval.
Disclaimer: The data relating to real estate for sale on this website comes in part from the Broker Listing Exchange program of the MLSListings Inc.TM MLS system. Real estate listings held by brokerage firms other than the broker who owns this website are marked with the Internet Data Exchange icon and detailed information about them includes the names of the listing brokers and listing agents. Listing data updated every 30 minutes.
Properties with the icon(s) are courtesy of the MLSListings Inc.
icon(s) are courtesy of the MLSListings Inc.
Listing Data Copyright 2025 MLSListings Inc. All rights reserved. Information Deemed Reliable But Not Guaranteed.
Properties with the
 icon(s) are courtesy of the MLSListings Inc.
icon(s) are courtesy of the MLSListings Inc. Listing Data Copyright 2025 MLSListings Inc. All rights reserved. Information Deemed Reliable But Not Guaranteed.

