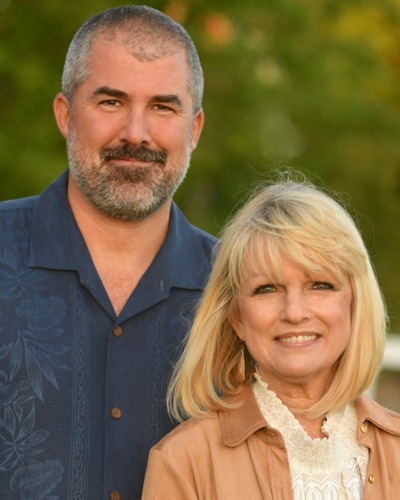


Listing Courtesy of:  MLSlistings Inc. / Los Gatos Office / Steve & Christine Perry - Contact: 408-391-4465
MLSlistings Inc. / Los Gatos Office / Steve & Christine Perry - Contact: 408-391-4465
 MLSlistings Inc. / Los Gatos Office / Steve & Christine Perry - Contact: 408-391-4465
MLSlistings Inc. / Los Gatos Office / Steve & Christine Perry - Contact: 408-391-4465 20115 Orchard Meadow Drive Saratoga, CA 95070
Active (12 Days)
$6,800,000
MLS #:
ML81962179
ML81962179
Lot Size
5.04 acres
5.04 acres
Type
Single-Family Home
Single-Family Home
Year Built
1999
1999
School District
469
469
County
Santa Clara County
Santa Clara County
Listed By
Steve & Christine Perry, DRE #DRE 01125762 | DRE 01157473 | S.0192951, Los Gatos Office, Contact: 408-391-4465
Source
MLSlistings Inc.
Last checked May 4 2024 at 2:56 PM GMT+0000
MLSlistings Inc.
Last checked May 4 2024 at 2:56 PM GMT+0000
Bathroom Details
- Full Bathrooms: 7
- Half Bathroom: 1
Property Features
- Fireplace: Primary Bedroom
- Fireplace: Outside
- Fireplace: Family Room
- Foundation: Other
Heating and Cooling
- Heating - 2+ Zones
- Central Forced Air - Gas
- Central Ac
Exterior Features
- Roof: Slate
Utility Information
- Utilities: Water - Public, Water - Private / Mutual, Public Utilities
- Sewer: Sewer - Public
School Information
- Elementary School: Foothill Elementary
- Middle School: Redwood Middle
- High School: Saratoga High
Garage
- Gate / Door Opener
- Electric Gate
- Electric Car Hookup
- Attached Garage
Living Area
- 9,144 sqft
Additional Listing Info
- Buyer Brokerage Commission: 2.50
Location
Estimated Monthly Mortgage Payment
*Based on Fixed Interest Rate withe a 30 year term, principal and interest only
Listing price
Down payment
%
Interest rate
%Mortgage calculator estimates are provided by Sereno Group and are intended for information use only. Your payments may be higher or lower and all loans are subject to credit approval.
Disclaimer: The data relating to real estate for sale on this website comes in part from the Broker Listing Exchange program of the MLSListings Inc.TM MLS system. Real estate listings held by brokerage firms other than the broker who owns this website are marked with the Internet Data Exchange icon and detailed information about them includes the names of the listing brokers and listing agents. Listing data updated every 30 minutes.
Properties with the icon(s) are courtesy of the MLSListings Inc.
icon(s) are courtesy of the MLSListings Inc.
Listing Data Copyright 2024 MLSListings Inc. All rights reserved. Information Deemed Reliable But Not Guaranteed.
Properties with the
 icon(s) are courtesy of the MLSListings Inc.
icon(s) are courtesy of the MLSListings Inc. Listing Data Copyright 2024 MLSListings Inc. All rights reserved. Information Deemed Reliable But Not Guaranteed.



Description