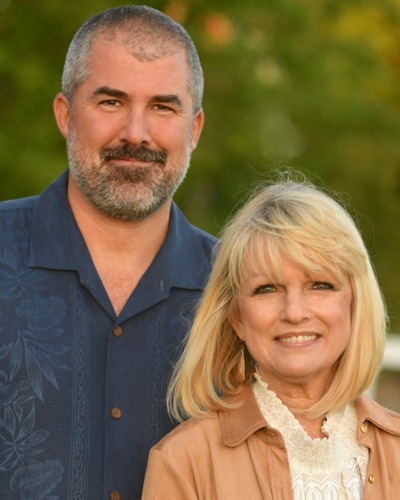


Listing Courtesy of:  MLSlistings Inc. / Los Gatos Office / Lynne Olenak - Contact: 408-656-0895
MLSlistings Inc. / Los Gatos Office / Lynne Olenak - Contact: 408-656-0895
 MLSlistings Inc. / Los Gatos Office / Lynne Olenak - Contact: 408-656-0895
MLSlistings Inc. / Los Gatos Office / Lynne Olenak - Contact: 408-656-0895 350 North 1st Street 1 Campbell, CA 95008
Active
$679,000
OPEN HOUSE TIMES
-
OPENSat, Jul 122:00 pm - 4:00 pm
-
OPENSun, Jul 132:00 pm - 4:00 pm
Description
Discover this beautifully updated single-story condo with no one above or below! Perfectly located just a short walk from vibrant downtown Campbell. This 2 bedroom, 1 bath home features a newly remodeled bathroom with high-end materials and designer finishes, offering a spa-like retreat right at home. Enjoy the comfort of newer central air conditioning, dual paned windows and in-home washer and dryer. Black out shades that open from the top or bottom offer privacy in one bedroom. Screen door that opens from the top offers a nice flow of air and security for pets. Both bedrooms include custom closet organizers, maximizing storage and functionality. Step outside to a nice grassy area-ideal for kids, pets, or simply to enjoy the sunshine. This condo includes multiple storage closets in the carport area- perfect for bikes, seasonal items or tools. A convenient roll up door on the storage closet makes accessing bikes easy. With no stairs and quick access to Highway 17 and Hamilton Avenue, this home combines comfort, style and convenience in a sought-after location. Don't miss your chance to live in one of Campbell's most walkable neighborhoods, just minutes from shops, restaurants, parks and farmers market.
MLS #:
ML82014058
ML82014058
Type
Condo
Condo
Year Built
1971
1971
School District
454
454
County
Santa Clara County
Santa Clara County
Listed By
Lynne Olenak, DRE #01260695, Los Gatos Office, Contact: 408-656-0895
Source
MLSlistings Inc.
Last checked Jul 11 2025 at 2:32 AM GMT+0000
MLSlistings Inc.
Last checked Jul 11 2025 at 2:32 AM GMT+0000
Bathroom Details
- Full Bathroom: 1
Interior Features
- Inside
- Washer / Dryer
Kitchen
- Microwave
- Oven Range
- Refrigerator
Subdivision
- Hamilton Downs
Property Features
- Community Pool
- Foundation: Concrete Slab
Heating and Cooling
- Central Forced Air
- Central Ac
Pool Information
- Community Facility
Homeowners Association Information
- Dues: $566
Flooring
- Carpet
- Tile
Exterior Features
- Roof: Composition
Utility Information
- Utilities: Public Utilities, Water - Public
- Sewer: Sewer - Public
Garage
- Carport
Stories
- 1
Living Area
- 810 sqft
Additional Information: Los Gatos | 408-656-0895
Location
Estimated Monthly Mortgage Payment
*Based on Fixed Interest Rate withe a 30 year term, principal and interest only
Listing price
Down payment
%
Interest rate
%Mortgage calculator estimates are provided by Sereno Group and are intended for information use only. Your payments may be higher or lower and all loans are subject to credit approval.
Disclaimer: The data relating to real estate for sale on this website comes in part from the Broker Listing Exchange program of the MLSListings Inc.TM MLS system. Real estate listings held by brokerage firms other than the broker who owns this website are marked with the Internet Data Exchange icon and detailed information about them includes the names of the listing brokers and listing agents. Listing data updated every 30 minutes.
Properties with the icon(s) are courtesy of the MLSListings Inc.
icon(s) are courtesy of the MLSListings Inc.
Listing Data Copyright 2025 MLSListings Inc. All rights reserved. Information Deemed Reliable But Not Guaranteed.
Properties with the
 icon(s) are courtesy of the MLSListings Inc.
icon(s) are courtesy of the MLSListings Inc. Listing Data Copyright 2025 MLSListings Inc. All rights reserved. Information Deemed Reliable But Not Guaranteed.

